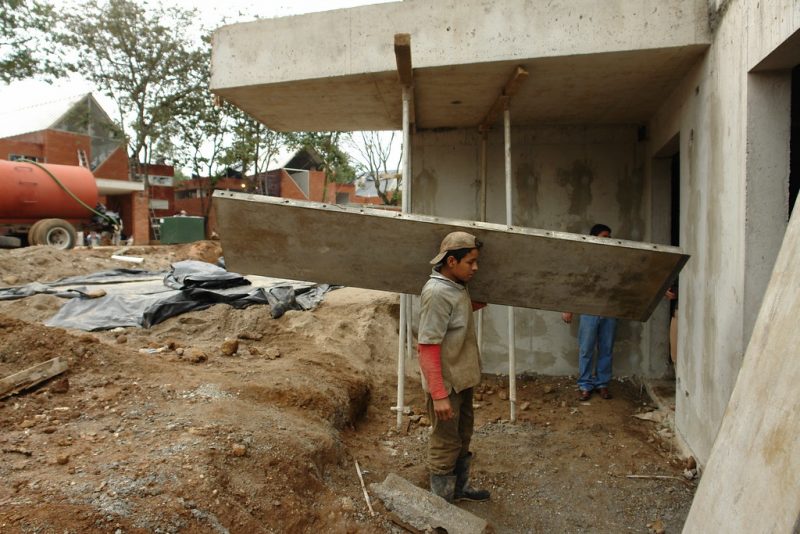Types of Concrete House Construction
In building and construction, you can build single-family homes in a variety of materials. Concrete home construction accounts for more than 65% of single-family homes and much more in commercial real estate. But if the concrete is a material in its own right, there are many ways to build with concrete, whether in cellular concrete blocks or formwork with lost or integrated formwork.
Concrete in all its forms
In construction, we generally speak of cement concrete, i.e., an assembly of materials of mineral origin whose purpose seems to be to “reconstitute” previously dehydrated stone (the cement). From this technique of “reconstitution” of a mineral, there are three main ways to use it:
The concrete block
It is made by creating solid elements that are then assembled (for instance, breeze block can be more or less dense, openwork, shaped…) to create simple shapes and complex structures (U-shaped blocks, lintels, slabs…) with specificities of texture and insulating capacity.
Good to know: the cellular concrete block is a block in which the concrete is cooked in an autoclave to keep in its structure countless air bubbles, which makes the block light and very insulating.
The self-compacting concrete
It is a mixture in paste form poured into a mold in the desired shape to create a structure once the hardening is completed. It is then more often referred to as formwork concrete (the formwork is a kind of mold that holds the concrete together during hardening) with unique features such as reinforced concrete (irons are embedded in the concrete casting) and vibrated concrete (the liquid concrete is subjected to vibrations to help it fill the entire mold).
Precast concrete
This ‘hybrid’ technique allows the complete finished elements of construction (walls with openings, gables…) to be molded in a factory and assembled on the construction site.
Good to know: prestressed concrete is a technique for prefabricating concrete elements that have been subjected to stresses opposite to those that the element will undergo once in place. It is a particularly resistant but expensive technique; it is only used for large buildings and engineering structures.
Prefabrication consists of designing and building a structure from prefabricated elements assembled, installed, and used on site. These prefabricated elements are inseparably linked to viability, foundation, framework, closed and covered construction, including insulation and reserves for various networks. They are produced on a site that may be a factory, a workshop, or a temporary facility adjacent to the construction site.
Types of concrete house construction

You can choose the construction of a concrete house with the traditional concrete block (concrete breeze block), cellular concrete block, or prefabricated concrete. Each technique has advantages and disadvantages that will help in the decision-making process.
Concrete block construction consists of the cementing assembly (thin joint or thick joint) of hollow blocks (cinder blocks) with or without reinforcement that can then be filled with insulation or lightweight concrete (block with integrated insulation, formwork block). The advantage of the concrete block is that it is easy and inexpensive to build using simple techniques. Still, the disadvantage is that it does not insulate well, so you have to invest in high-performance insulation to meet the current norms.
The construction in cellular concrete is carried out in the same way as with traditional breeze blocks. Cellular concrete being thermally efficient, allows less insulation and thin insulation (for a 20 cm thick block) or even no additional insulation (50 cm wide block) to meet the standards.
With self-placing concrete or vibrated concrete, you can build large structures with complex shapes in one or more stages, but they require a lot of insulation (integrated or added) to meet the current norms.
The construction in concrete allows many forms and aspects because the walls of the structure are cast to the shape given by the modular panels.
The construction technique requires panels, lifting equipment, and concrete pumping, so calling on a small contractor is impossible.
Precast concrete construction is just assembling large factory-designed reinforced concrete elements on site. The technique is speedy and requires little workforce and short drying times for the cement joints. As for insulation, the same high level of insulation is needed as with poured concrete, either by inserting insulation into the concrete structure (integrated insulation) or by insulating the surface (added insulation).
The massive use of dry elements shortens the curing time, thus the duration of the construction and limits the dispersion of moisture in the finished house.
Price of a concrete house
The price of a concrete house is calculated not only by the construction price but also by considering the global envelope: construction + insulation. If concrete is a good sound insulator, it is a bad thermal insulator. It will be necessary to add internal, internal, and external insulators in thicknesses and quantities sometimes necessary. It is often at this level that you should compare the prices of concrete houses. Above all, make sure that it is indicated on the estimate that the finished house will comply with the norms of thermal performance and that the builder is formally committed to it.
Good to know: if the walls can be built in concrete, it is the same for the flat roofs, sloping roofs, and terraces, which can be entirely made with the concrete roof or concrete tile technique.