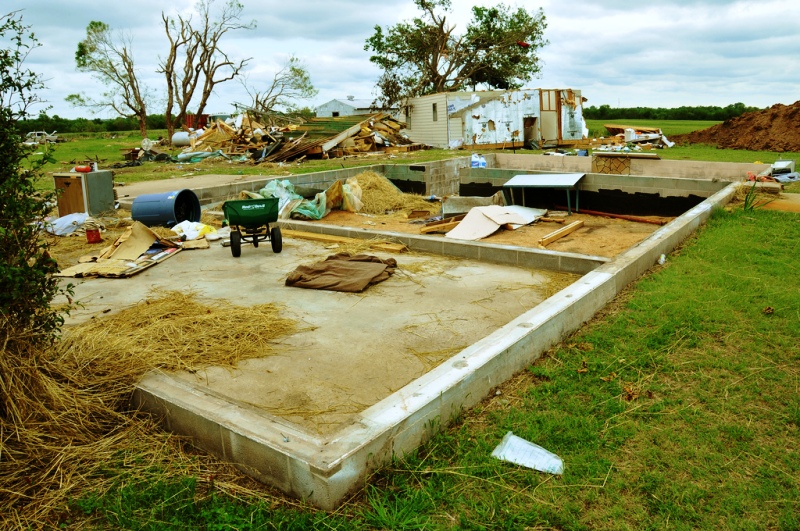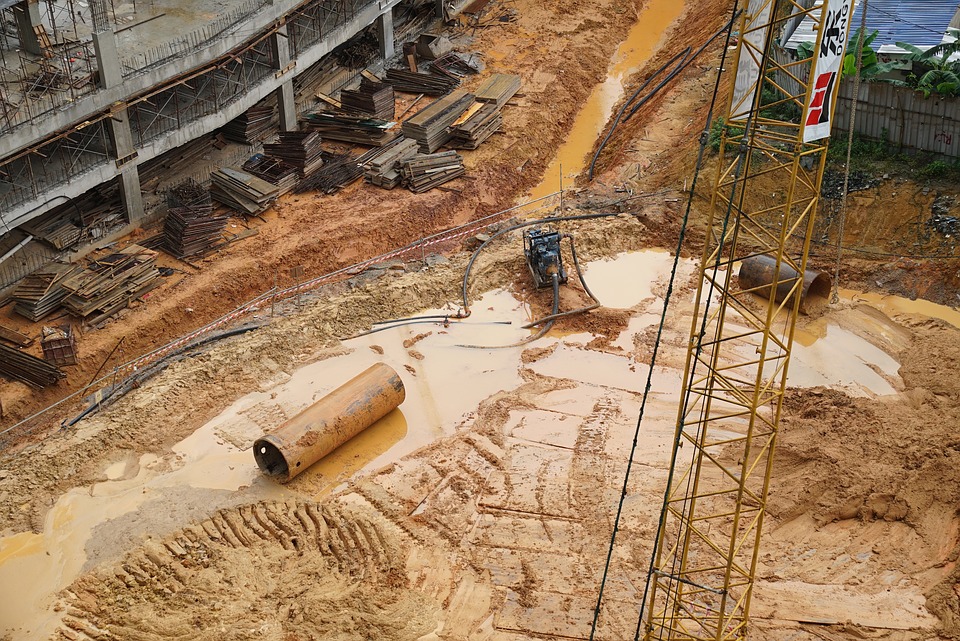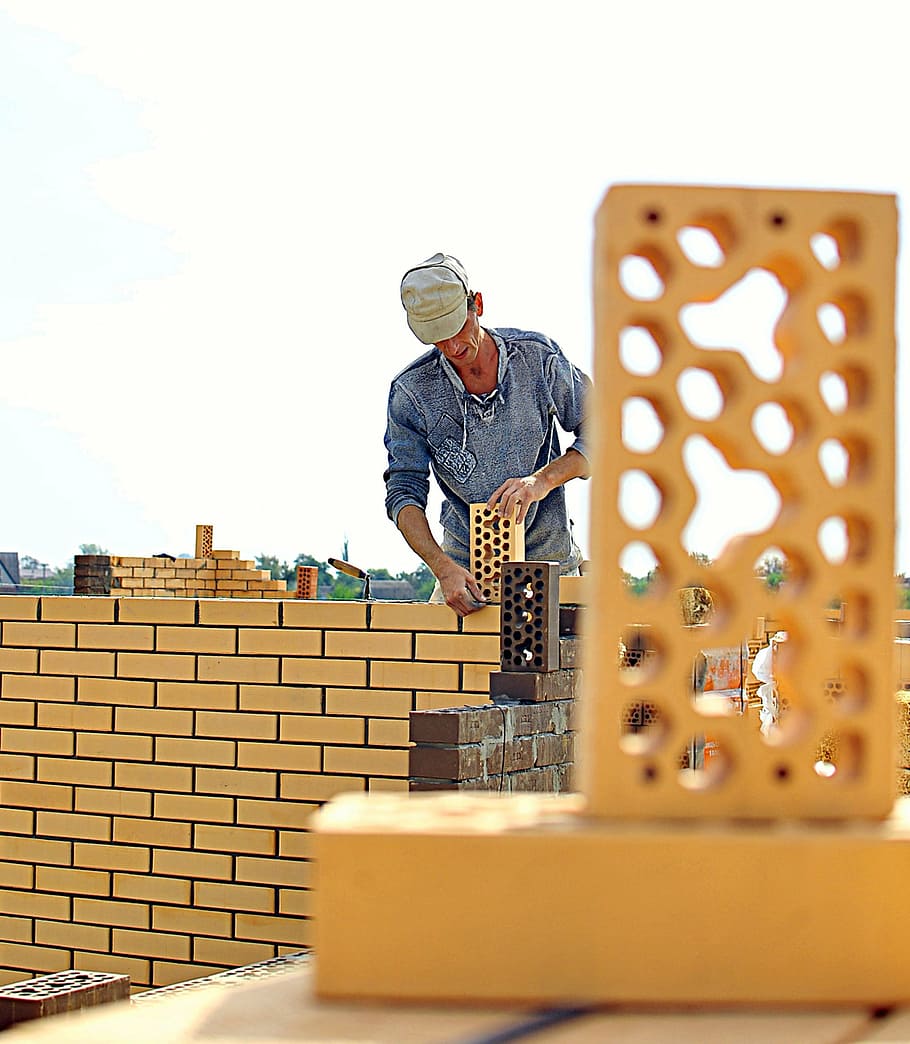Stages of Construction of a House
From the foundations to raising the walls and installing the framework and roofing, the construction of a traditional house requires proven techniques adapted to the use of the chosen materials, ancient or modern.
Construction of a traditional house and preliminary study: the rules to respect
The preliminary study is necessary even when it is a traditional house.
Indeed, suppose the house model is generally chosen from a catalogue. In that case, it is often appropriate to make modifications to it to personalize the exterior architecture or the configuration of the spaces.
The preliminary study is divided into two parts, the first concerning the construction and the second the layout.
Construction
The construction of a traditional house is generally done according to proven plans with techniques and characteristics that comply with:
– the current urban planning and management;
– the provisions of the municipality;
– the energy efficiency requirements.
Although traditional, the architecture may be oriented by the municipality towards certain styles and colours, as well as the number of floors, ridge height, type of roofing, openings and woodwork.
The construction must meet the energy performance requirements set by the building regulations.
As such, it is essential to choose at least one piece of equipment that uses renewable energy and select the insulation and construction materials when these are not yet determined in a typical house.
Good to know: the orientation of a house, even a traditional one, is an important criterion. It guarantees the house’s ability to benefit from the sun’s heat in winter and be protected from it in summer.
Implantation
The land and the soil are the foundation on which the construction rests. They are essential to the durability of the property.
The layout diagram allows you to visualize the footprint of the construction, which must be studied according to:
– the relief;
– the property limits;
– access roads to the site and then to the construction;
– connections to the water, electricity and telephone networks, collective sanitation (connection to the sewer) or non-collective (septic tank).
These siting and servicing criteria must respect the Current urban planning and management, which defines the COS (Coefficient of Occupation of the Soil) according to the section of the cadastre under which the parcel is registered.
 Although a soil survey is not necessarily mandatory for constructing an individual house, it is recommended. Most building contractors and traditional housebuilders require it to guarantee their professional insurance.
Although a soil survey is not necessarily mandatory for constructing an individual house, it is recommended. Most building contractors and traditional housebuilders require it to guarantee their professional insurance.
The soil survey allows:
– to know the capacity of the ground to support the weight of the construction without settling or subsidence;
– to specify the depths of excavation and anchoring of the foundations.
Good to know: a risk and impact analysis report must be given to the purchasers when purchasing land. It is drawn on a form (statement of risks and pollution – natural, mining or technological hazards, seismicity, radon potential and polluted soils) or any other medium that provides the same information as those offered by the current model (form). This statement indicates the level of risk to which the land is exposed (floods, landslides, filling of underground cavities, etc.). However, it does not provide any guarantee.
Stages of the construction of a traditional house

Once the building permit file has been submitted, and the permit has been accepted, it is time to move on to the development of the land and the actual construction.
The preparation of the ground includes excavation with a mechanical shovel to prepare:
– the pits in which the foundations will be poured;
– the trenches necessary for the routing of the various networks (water, electricity and sanitation);
– the road and pedestrian accesses, preserving the vegetation if possible and arranging the reliefs.
Once the foundations are perfectly dry, the traditional construction begins with the foundations, with the pouring of the floor slab:
– This will serve as a low floor or floor for the crawl space or the basement.
– It must receive the reservations for the water and energy supplies, as well as the evacuations.
The structural work continues with the building of the construction by blocks, bricks and lintels, until the waterproofing and air proofing:
– The construction is said to be out of water when it has become watertight to precipitations, thus after the erection of the walls and the installation of the framework and roofing.
– The construction is out of the air once the external joineries (openings, doors and windows) are installed.
Good to know: most traditional houses can be sold at this stage of construction so that the owners can take care of the finishing touches themselves. This is an economical solution that most builders offer to their customers.
The finishing touches are the finishing touches to the building. It allows the building to become a livable house:
– The builder has normally studied the insulation. It must meet the energy performance criteria.
– The installation of the interior partitions that separate the rooms, but are not load-bearing (from the frame), then the interior woodwork (including any interior staircases) is also part of the construction finish.
The routing and connection of the various networks (water supply and drainage, energy, ventilation, air conditioning, smoke, etc.) are made throughout the finishing work:
– Some connections require that the interior partitions are in place (electrical outlets), while others require grooves in the walls before the insulation is installed.
– In the case of a complete residential development by the builder, it is up to him to coordinate the successive interventions of the various trades, to make sure of the continuous operation of the building site and not to have to break elements installed to pass networks, insulating materials, trays, plumbing and sanitary in particular.
Good to know: it is recommended to proceed to intermediate infiltrometry tests to ensure that each trade (electricity, plumbing, carpentry and heating in particular) has proceeded to seal the ducts and sheaths. This approach ensures that the level of air permeability of the building is achieved, and that work does not have to be resumed when the participants have left the site.
The construction of the traditional house ends with the installation of the finishing touches (earthenware, tiles, woodwork, floor and wall coverings, etc.) and the fitting out of the various rooms to give them their function as planned.
The following publications may interest you as well: