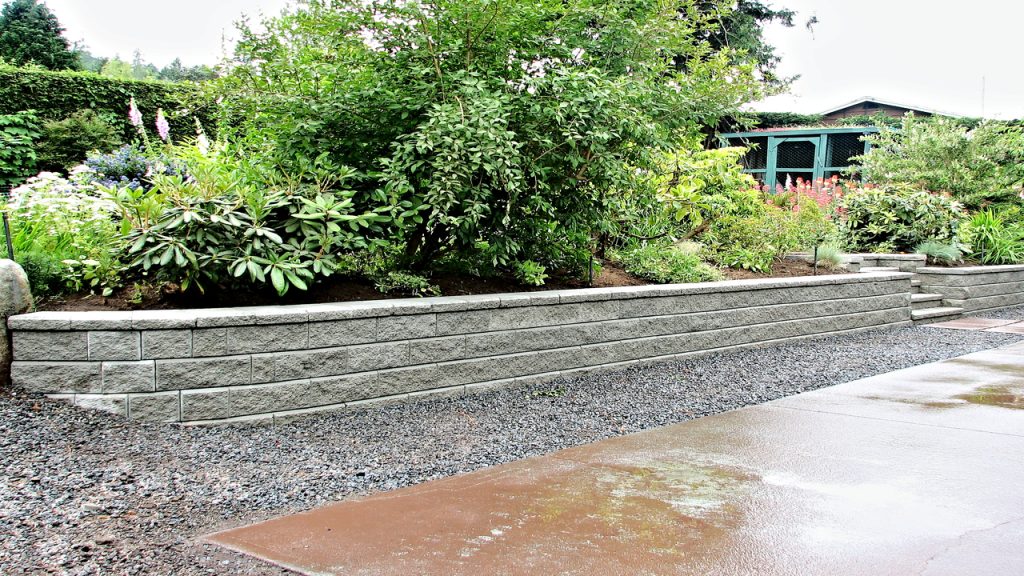Summary
– Several functions of the retaining wall
– Specific characteristics of the retaining wall
– Simplified principle of retaining wall construction
– Dimensions, depth, height of retaining walls
– Building a retaining wall: cinder block and concrete
There are several exterior walls: waterspout wall, anti-noise wall, fence wall, and the retaining wall that this post will focus on. Let’s begin by looking at the several functions and the specific characteristics of the retaining wall. This post will further bring you information on the simplified principle of retaining wall construction, the dimensions, depth, the height of retaining walls, and finally, whether you should be choosing cinder blocks or concrete to build your retaining wall.
Several functions of the retaining wall
The retaining wall is found outdoors only. A retaining wall is intended to “support” powdery or granular material, such as earth, sand, etc.… It is used as soon as there is earth to retain, in principle, when the ground is sloping.
The retaining wall can also be used to:
– protect a particular construction from flooding or erosion,
– delimit a lot as a fence wall would,
– constitute an anti-noise wall.
Specific characteristics of the retaining wall
A retaining wall must be reliable and made according to the art rules to ensure its primary function: to support the material and protect it.
It is composed of:
– a foundation,
– and a wall.
The wall is self-stable: its structure and weight must withstand the various pressures exerted without deforming too much.
It must be carefully designed according to the thrust of the materials it must “support”.
Simplified principle of retaining wall construction

It is recommended to go through a qualified professional to construct your retaining wall. However, you can do it in some instances: height, elevation, terrain… for the retaining wall.
Here are the characteristics that should be included:
– height: < 4 m.
– height difference: < 10 %,
– the terrain that supports the retaining wall should not be:
◦ in clay,
◦ incompressible materials,
◦ in vase,
◦ in peat,
– an efficient drainage system: water must be kept away from the wall foundation,
– an operating load ≤ at 175 daN/m².
Retaining wall: calculation for material pressure
The daN or decanewton is a unit of force; in practice, it is necessary to evaluate the thrust of the material exerted on your wall per m²:
Operating load of a retaining wall
For the (difficult and complicated) calculation of the wall’s dimension, it is better to go through a design office.
Dimensions of the retaining wall: depth, height…
For the depth:
– the foundations must be designed to be frost-free,
– the calculation is based on the topographic map according to your region.
The topographic maps can be consulted at the Regional Geological Service:
– width: should not be < 40 cm, depending on the calculation of the thrust,
– height: it increases in proportion to the width and should not be < 20 cm.
Building a retaining wall: cinder block and concrete
The most commonly used material is a 20 cm solid cinder block.
To reduce the risk of under-sizing, which often causes problems, there are prefabricated retaining walls. The cinder block is the most widely used in present-day retaining wall construction, but the concrete block is also widely spread, depending on what is being constructed. Cinder blocks are hollow rectangular structures usually made from concrete and coal cinders used in construction sites. On the other hand, concrete blocks are often flattened constructions made of steel, wood, or cement.
This post will now continue in our next publication on The Difference between Cinder and Concrete Blocks. Stay posted, and remember to write down your comment in the section below.
Pingback: Tips on Choosing Your Wooden Pergola | Garden lovers